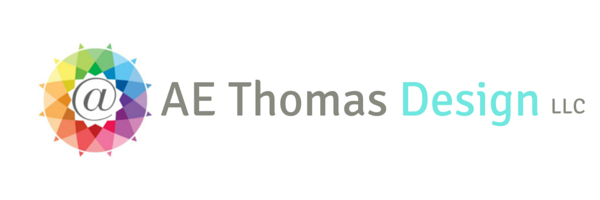Before & After:Modern Cabin
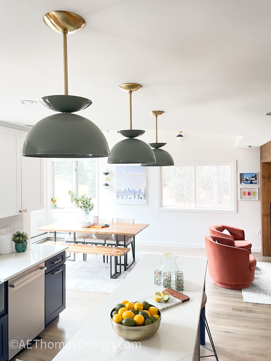
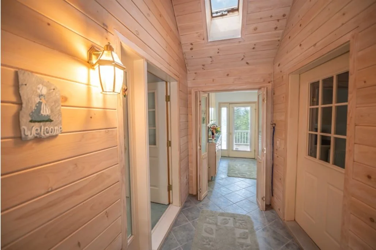
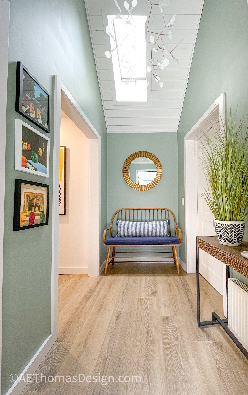
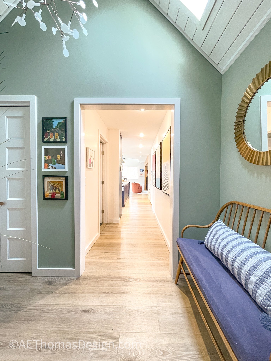
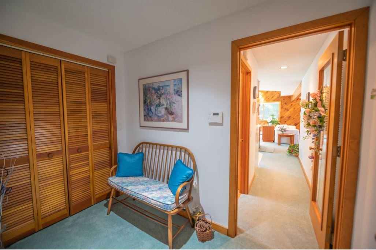
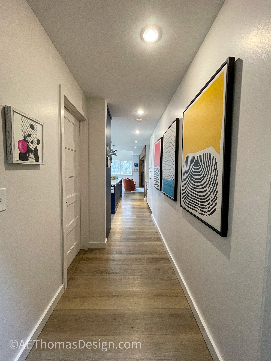
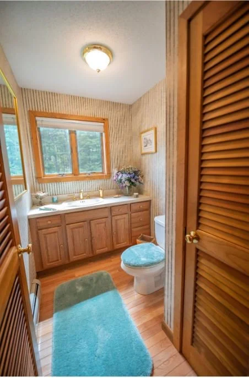
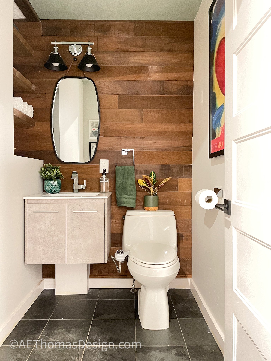
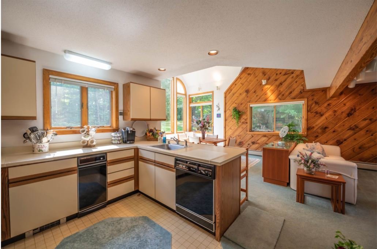
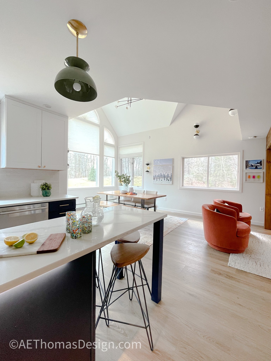
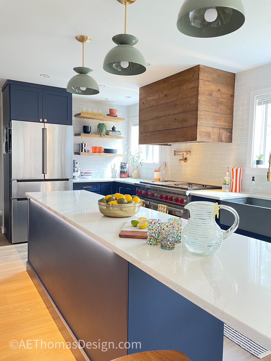

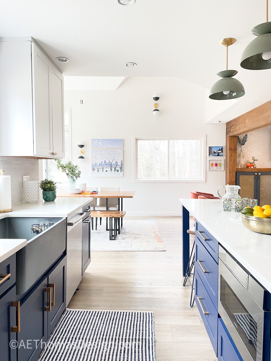
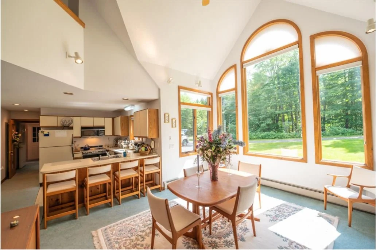
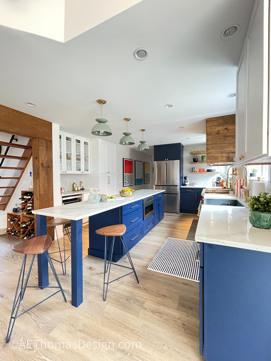
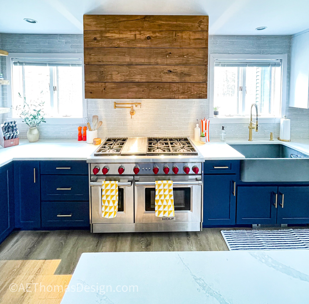
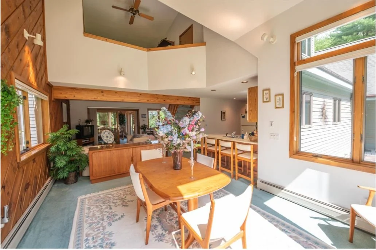
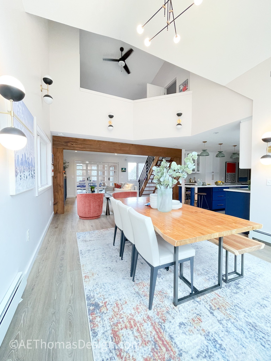

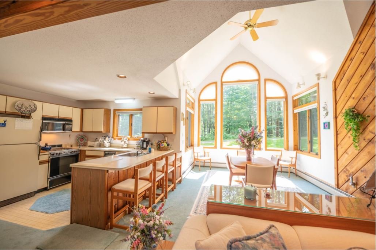
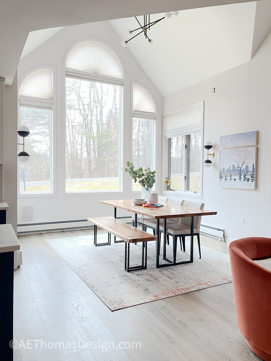
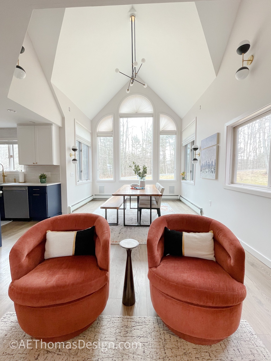
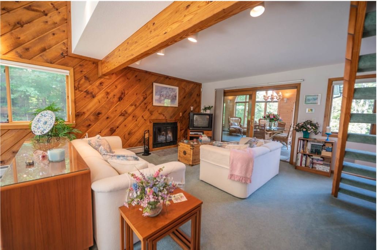
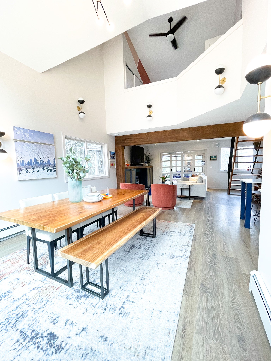
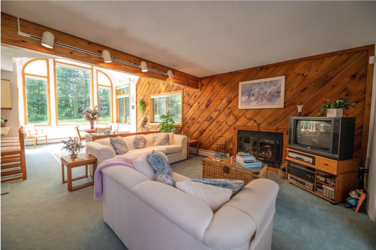
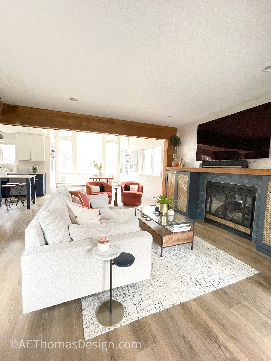

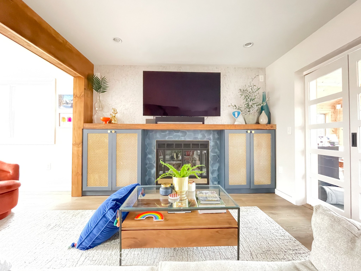
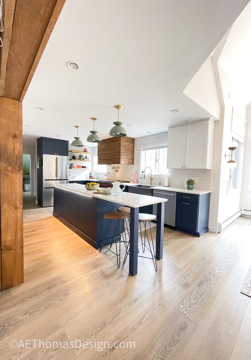
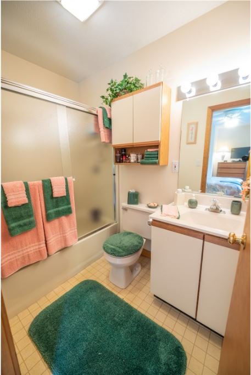
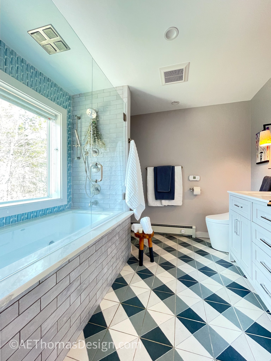
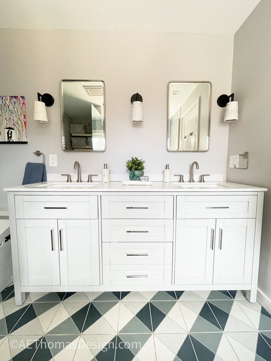
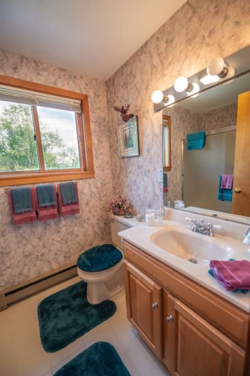
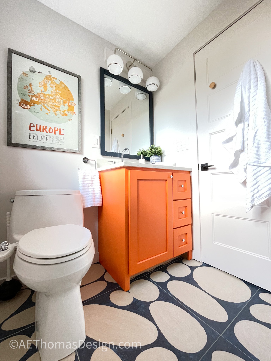
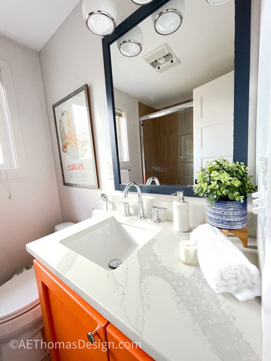
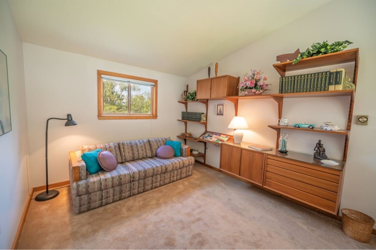
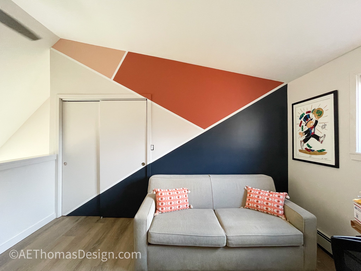
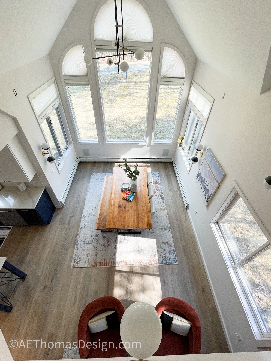
The Story
A Vermont “cabin” built in the 80s and stuck there was a canvas for the new owners to add their own style. To create a modern cabin feel we brought in clean lines and used natural materials, rough-hewn local wood, local slate, stone, cork wallpaper above the fireplace, and brass touches with pops of color in the artwork, furnishings and accessories. The first floor was reconfigured to give more space to create a chef’s kitchen and luxurious primary bathroom. The primary bathroom now features a jetted soaking tub with a view of the mountains along with double vanity and separate makeup vanity. The kitchen doubled in space with a 10’6” long island with plenty of workspace and seating. The centerpiece of the kitchen is the 48” Wolf range with a custom wood hood that is the epitome of the modern cabin style. The guest bathroom upstairs got a major update with new wood look tile in the shower and striking floor tile that lets the electric orange vanity steal the show and is a fun space for guests.
