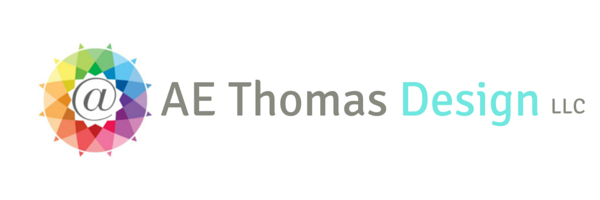Modern Cabin Bathrooms
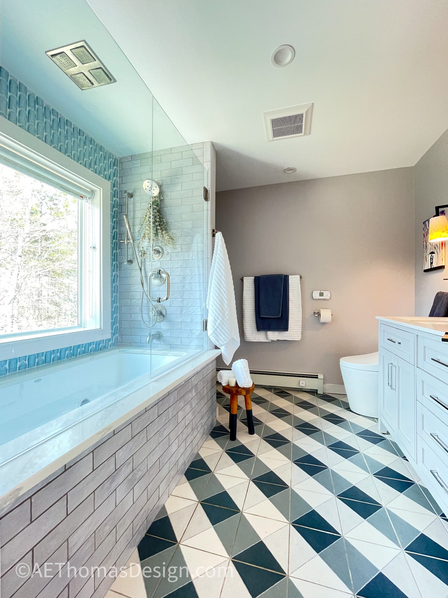
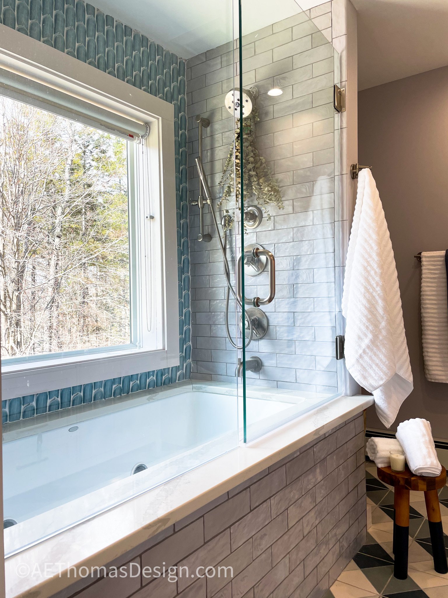
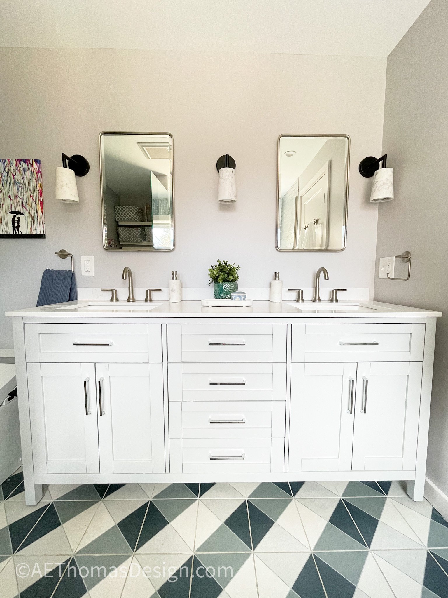
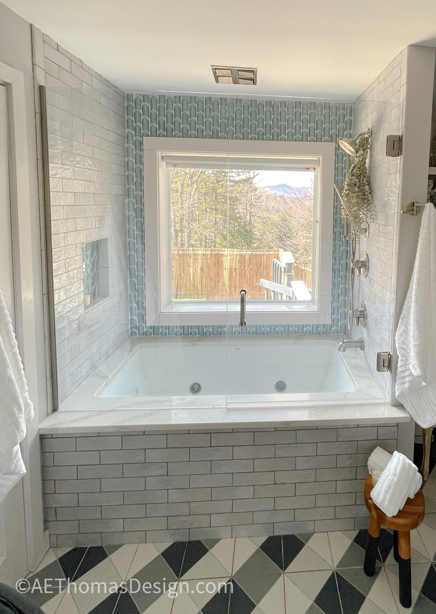
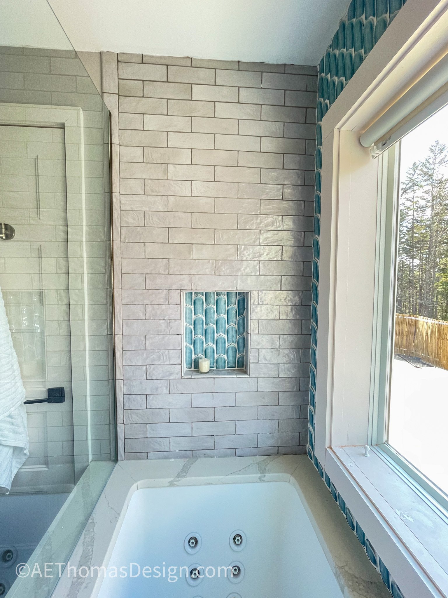
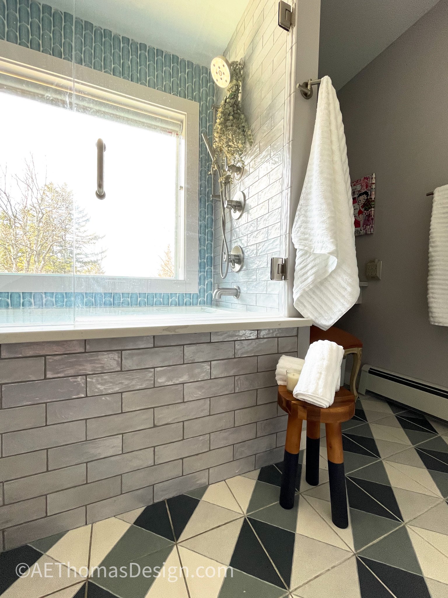
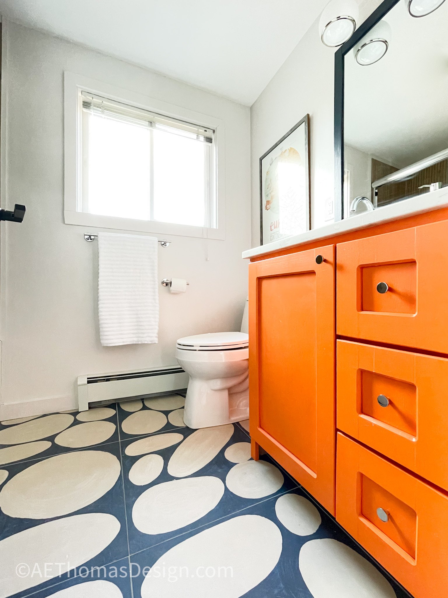
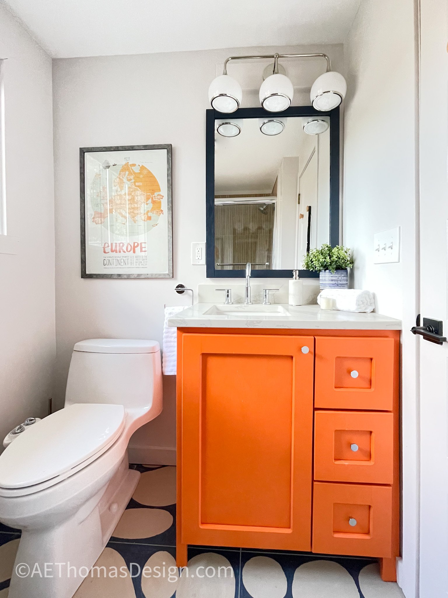
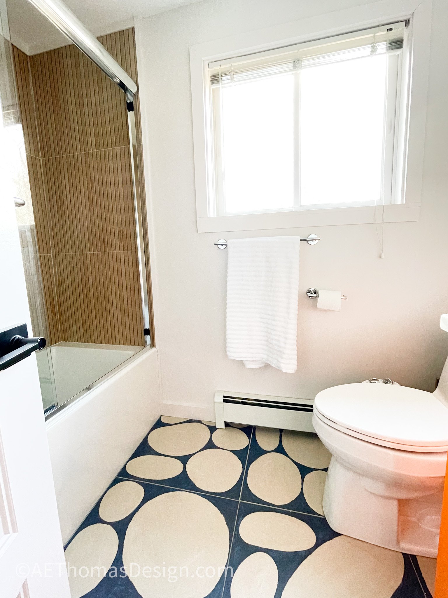
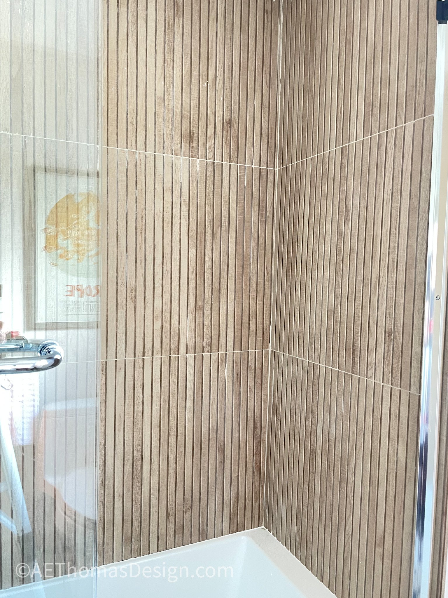
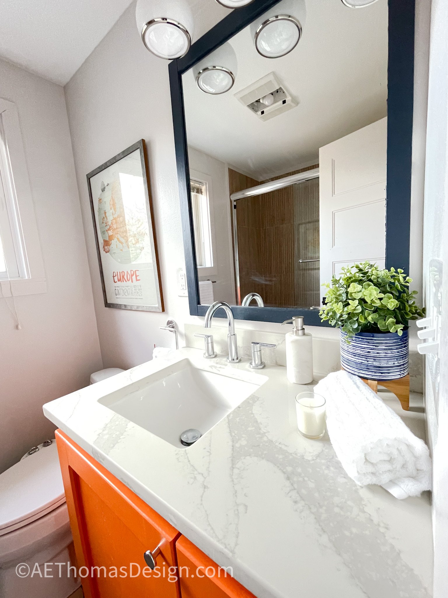
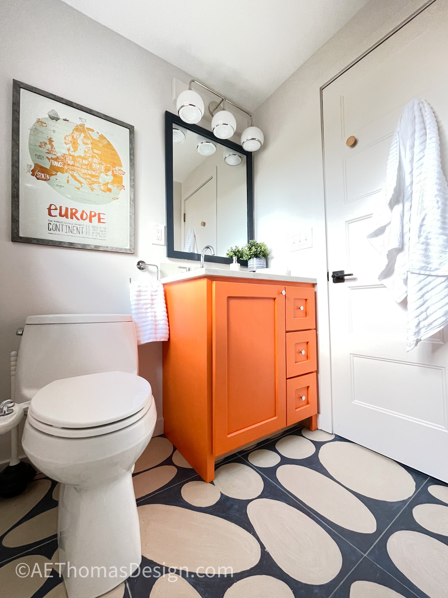
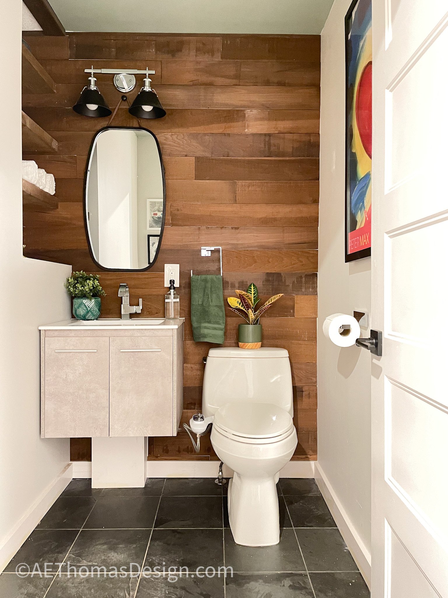
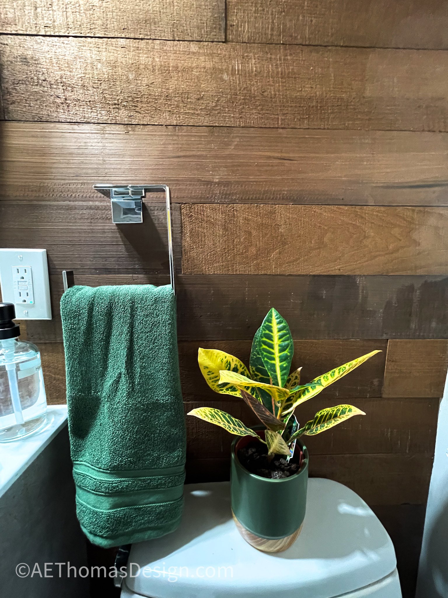
What we did!
With three bathrooms to update we had several opportunities to add district style and function.
The primary bathroom was relocated and enlarged to include a deep jetted soaking tub with a beautiful view of the mountains. A double vanity along with a separate makeup vanity was also added to the space.
Our color pallet was inspired by natural elements of the Green Mountains. The floor tile incorporates the grounding navy blue, gray, white, and muted green. A pearlescent tile was used for the shower walls and tub apron to reflect the light from the large window and a feather tile frames the window bringing in texture and color. Marble sconce shades add a rich hue and beautiful natural element.
With a love of color, a guest bathroom upstairs was the perfect room to do a vibrant make over! The layout and size did not change but the feel definitely did. The electric orange custom vanity sits on large scale navy and cream tile that are reminiscent of bear paws, and ground the room. The navy is brought up onto the wall with the vanity mirror and modern wood look tile clads the shower. The knobs of the vanity are vintage chrome to continue our round shapes with the retro vanity light.
The powder room is small but impactful! The local slate floor and reclaimed wood bring in traditional cabin materials mixed with modern features such as a cement look vanity and mixed metals of matte black and chrome. A pop of color on the ceiling adds to the fun.
About the layout!
The primary bathroom was very small and outdated (check out the before). It was important to my clients to have a nice bathtub to come home to after a day on the slopes along with having a double vanity. The footprint for the original bathroom was not going to fit everything needed for the dream bathroom so the old mudroom and laundry area became our new primary bathroom giving us the room for a jetted soaking tub with a view of the mountains, a double vanity, and a separate make-up area. The original powder room was very large and had a window in it. By reconfiguring the mudroom and entry we were able to move the powder room down and add the natural light to the kitchen. It’s the perfect size for a powder room now and the added space and light in the kitchen was well worth it.
