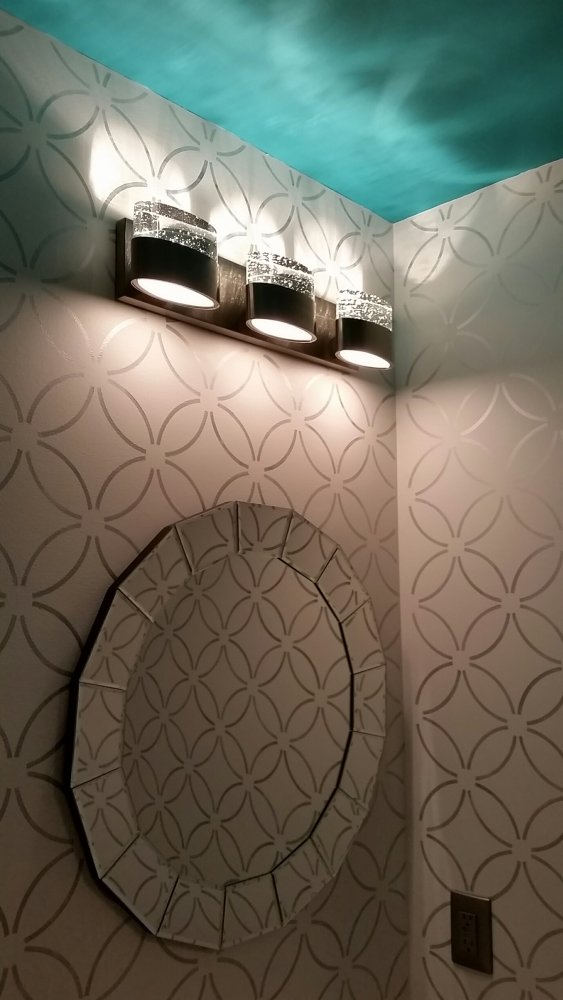open concept living & dining area
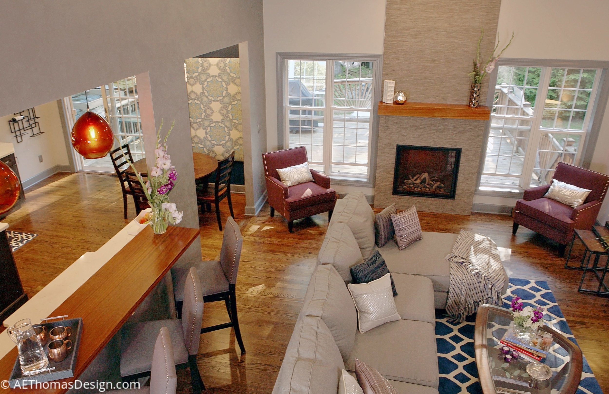
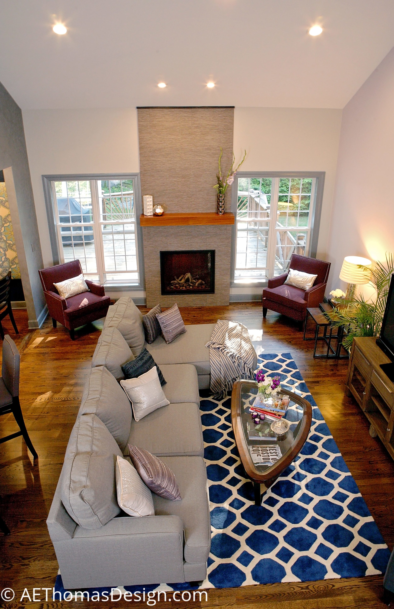
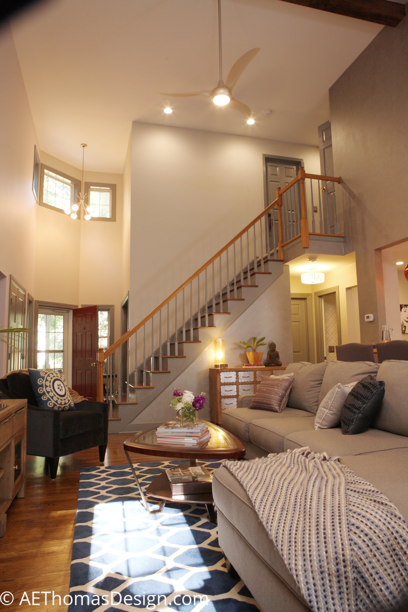
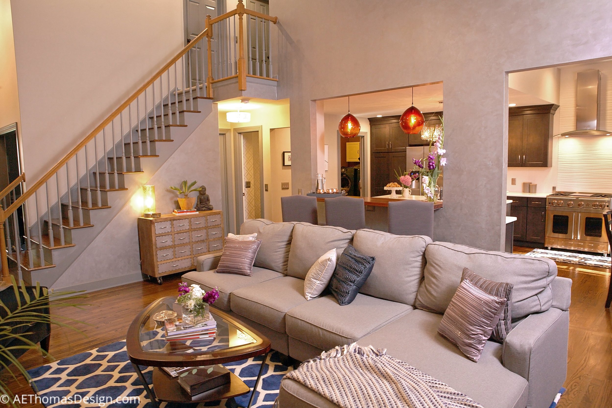
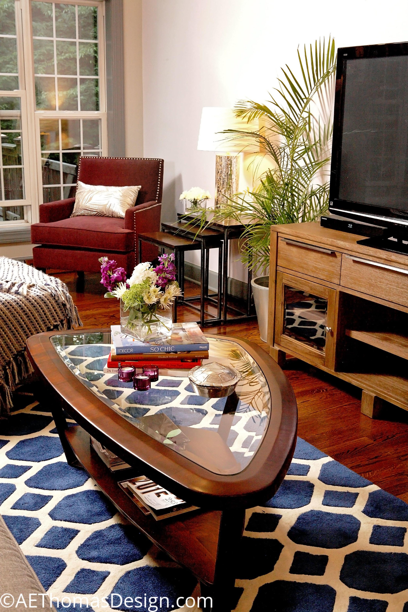
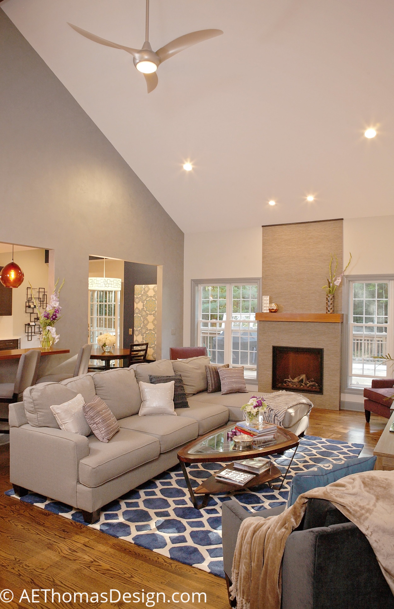
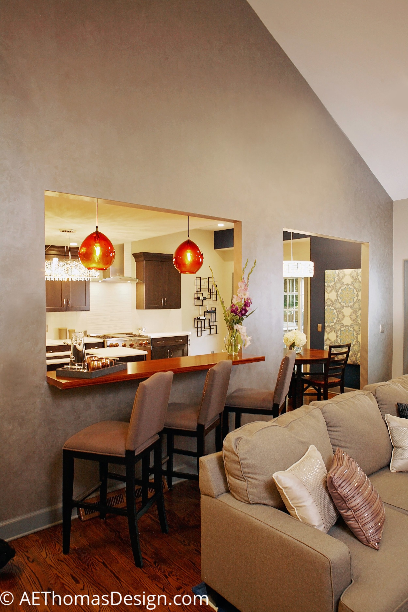
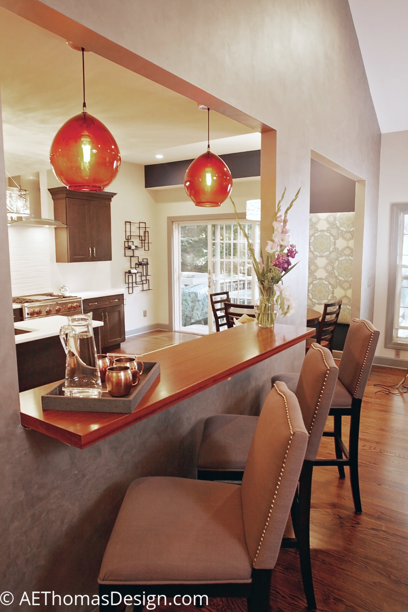
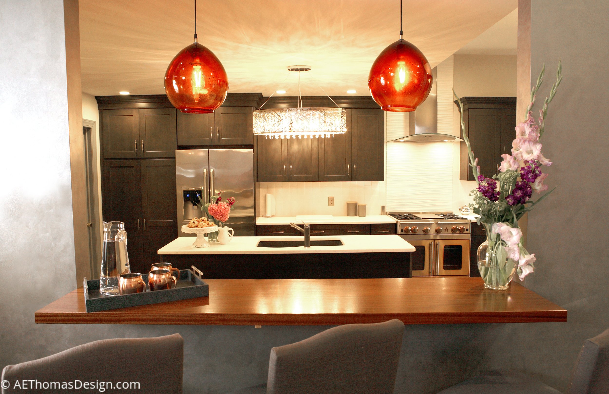
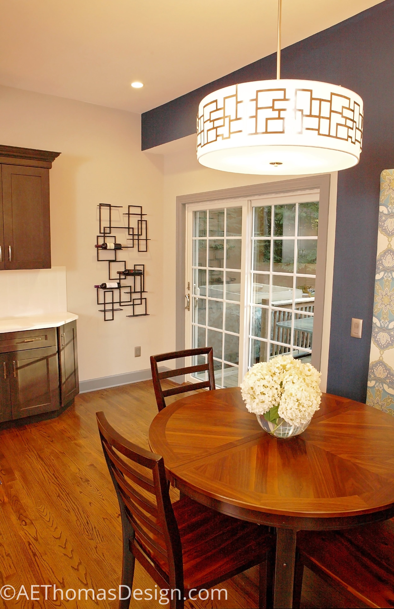
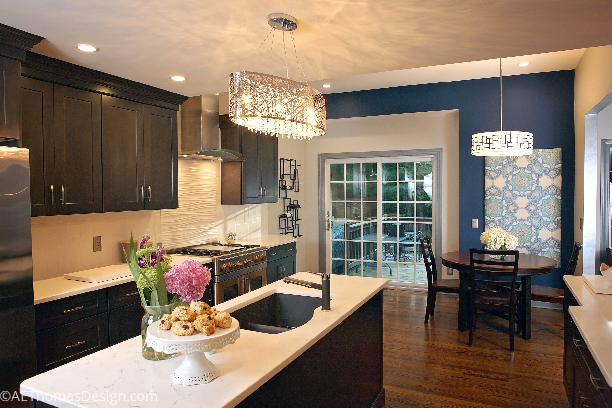
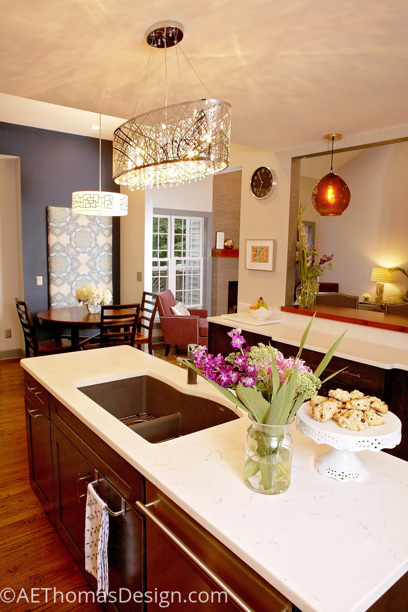
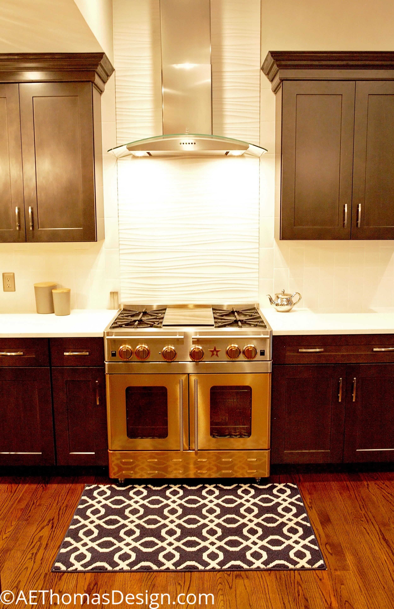
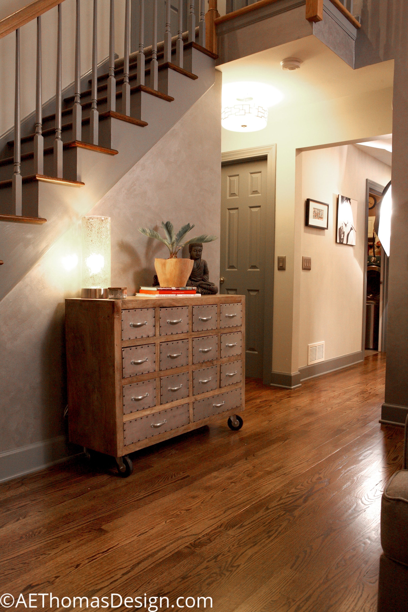
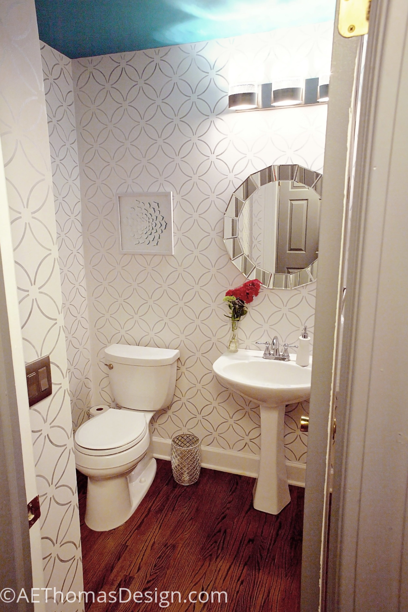
What we did!
We opened up the main living area of this home to give the space better flow for the busy family! The wall between the kitchen and living room was opened up to create a breakfast bar and tile the spaces together!
- The wall between the kitchen and living room was opened up to create a breakfast bar and tile the spaces together!
- Hardwood floors were installed in the living area and the whole the whole floor was refinished.
- A copper insert gas fireplace was installed as a major focal point for the space.
- A new lighting plan was created and recessed lighting, a ceiling fan, and pendant lights were added to give the space 20 times more light than before the renovation!
- A new kitchen with chef quality finishes and appliances almost doubled the previous foot print and a cozy banquet was added for a casual eating area.
- The powder room got a refresh with a fun pattern painted on the walls and pop of color on the ceiling! The blown glass light fixture adds a beautiful shadow to the Caribbean blue ceiling!

