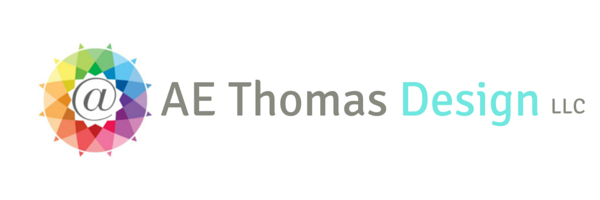Modern Cabin
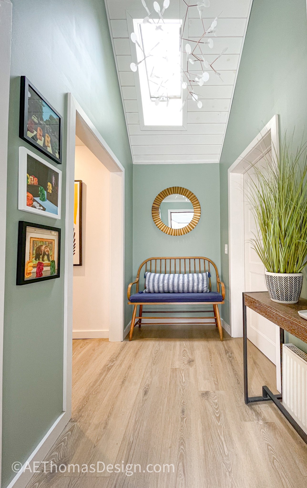
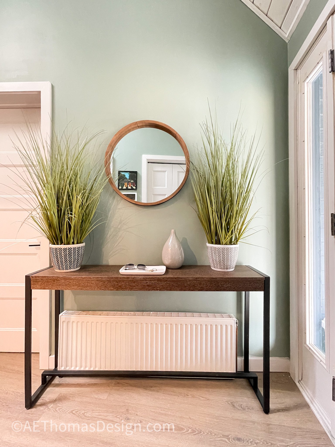
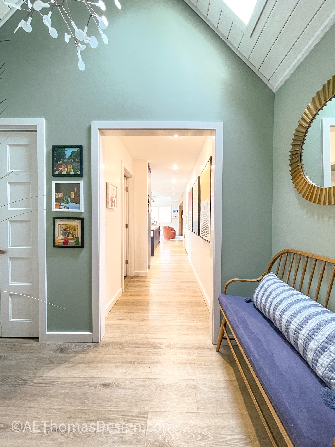
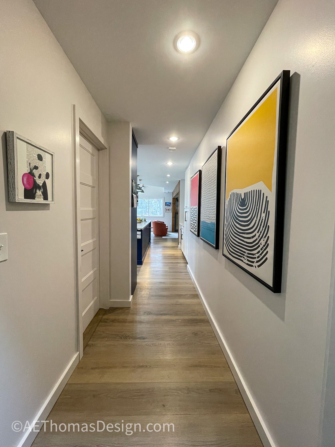
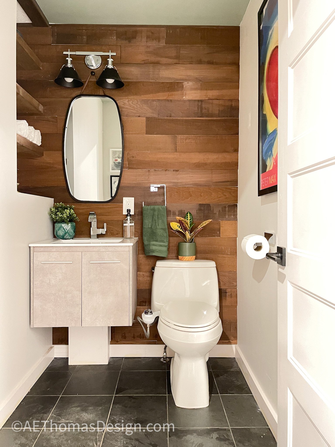

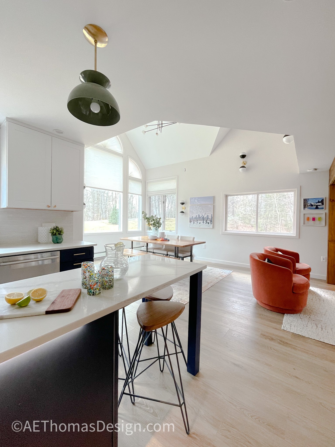
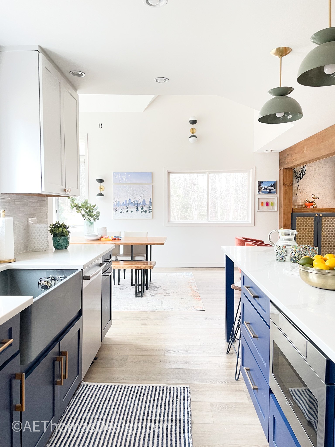
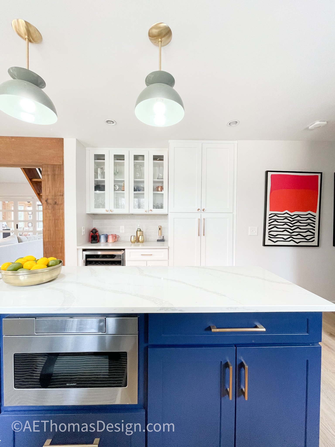
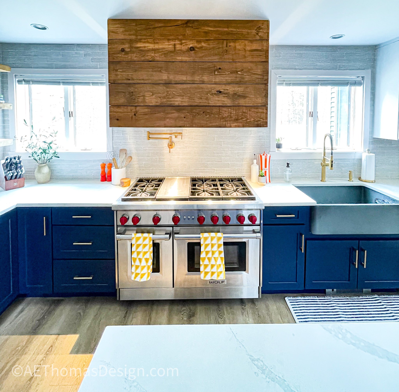
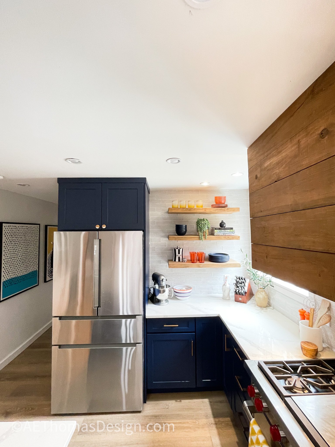

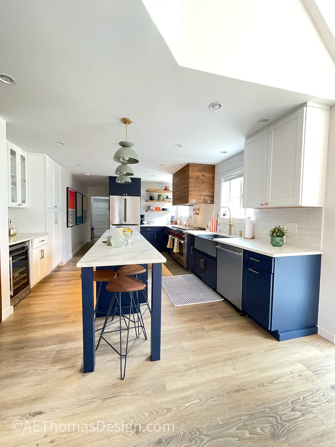
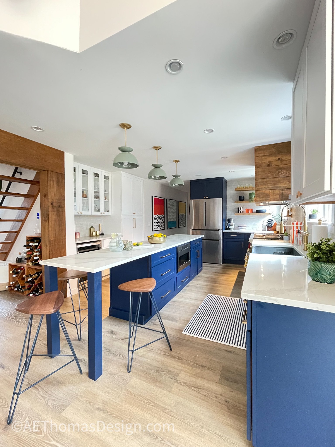
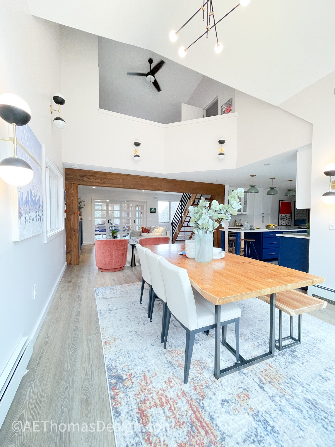

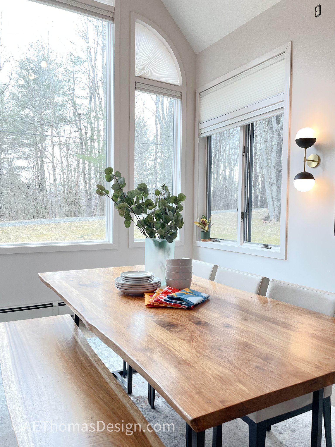
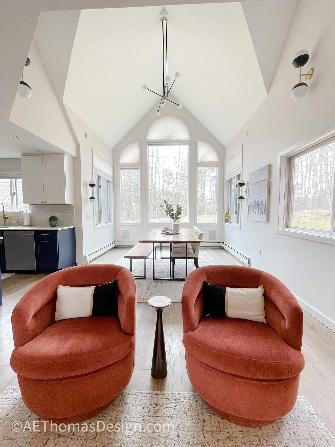

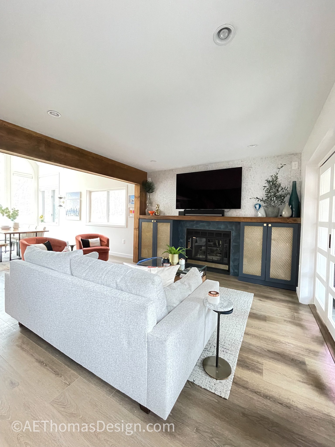
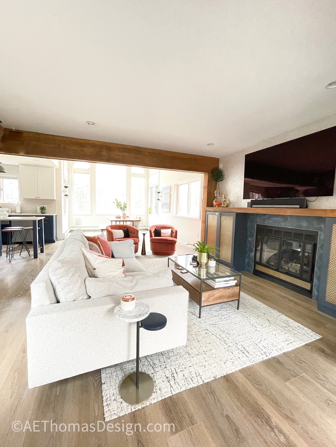

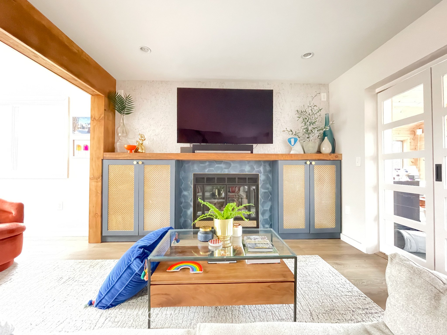
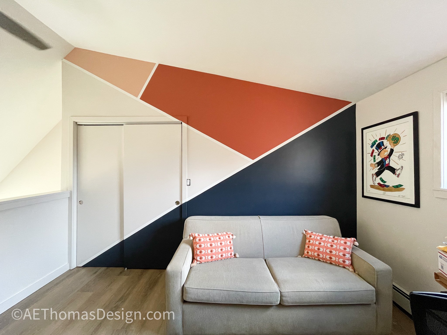
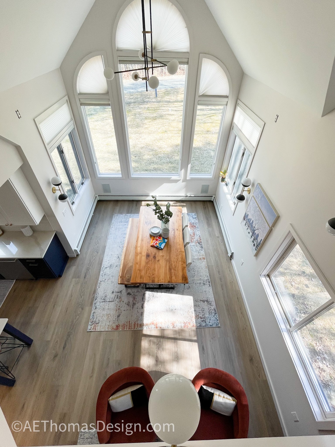
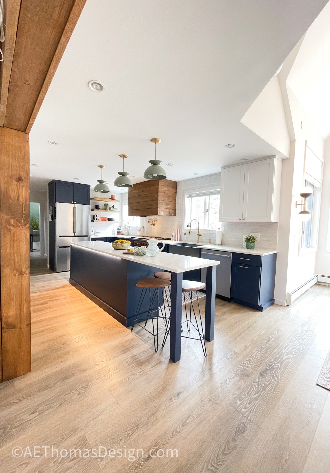
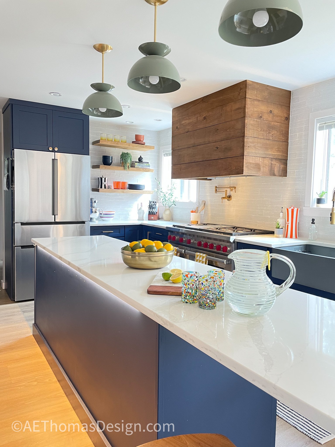
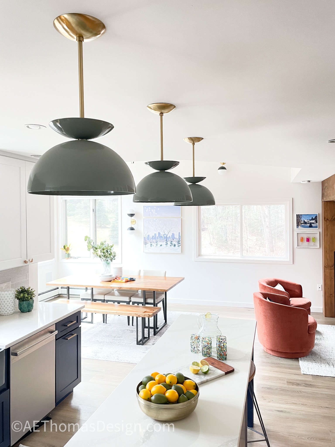
What we did!
When we first started the project the objective was to update the whole home with a modern cabin style and create more usable space where it mattered most to my clients, the kitchen and primary bathroom. The color pallet for the space was taken from the mural created for the loft wall. We wanted to have a clean canvas of white on the walls and ceilings and add in touches of navy, rust, and blush tones along with natural local materials like slate, reclaimed wood, stone, and brass accents.
We reconfigured the layout to enlarge the kitchen and primary bathroom.
New LVT flooring covered the entire first floor. A great choice for a home in the country with pets and frequent visitors.
The wood paneling on the entry ceiling was painted and the walls have a welcoming green that is carried onto the powder room ceiling. The powder room is a mix of typical cabin materials like reclaimed wood and slate mixed with modern features such as a cement look vanity and mixed metals of matte black and chrome.
The Kitchen doubled in size and function. Navy blue cabinets topped with beautiful quartz gave a modern feel and we added texture with reclaimed wood range hood, wood floating shelves, and handmade backsplash tile.
A new lighting plan was created and includes recessed lighting, pendants, and undercabinet lighting to give general, accent, and task lighting.
The Dining room was painted white and the fan was replaced with a modern light fixture and sconces. Swivel chairs separate the dining room from the living room and add to the flexibility of the space.
A huge support beam was the focal point in the living room. We decided to wrap it with reclaimed wood to lean into the cabin feel. New navy blue cabinets were built around the fireplace and topped with a mantel that runs the length of the room. Above the mantel, a metallic cork wallpaper adds texture and interest.
About the layout!
The floor plan before the renovation had a lot of space taken up with the entry, mudroom, pantry, and a huge powder room. The kitchen and primary bathroom were small and in desperate need of an update. We reworked the entry to create a larger coat closet than was originally in the mudroom and moved the powder room down to give the window in the original space to the kitchen. The kitchen size doubled and became a chef’s kitchen with a 48” gas range, pot filler, huge modern farmhouse sink, and a coffee and wine bar off to the side to create great flow while entertaining. The space for the coffee and wine bar was taken from the old primary bathroom which we turned into a new walk-in closet with laundry. The old mudroom and laundry area became our new primary bathroom giving us the room for a jetted soaking tub with a view of the mountains, a double vanity, and a separate make-up area. All the spaces received a lighting upgrade with new pendants, sconces, and smart recessed lighting.
