Before & After: Ranch Refresh
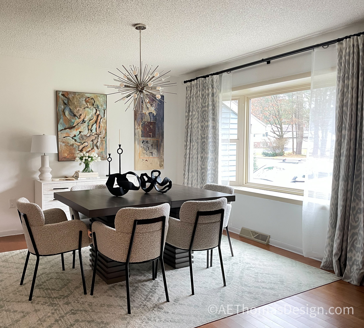
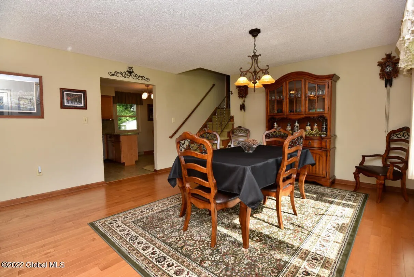
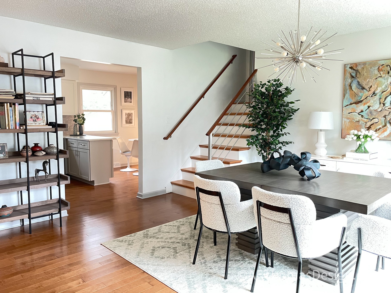
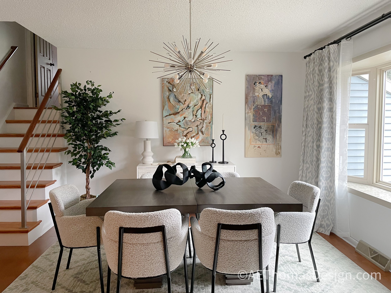
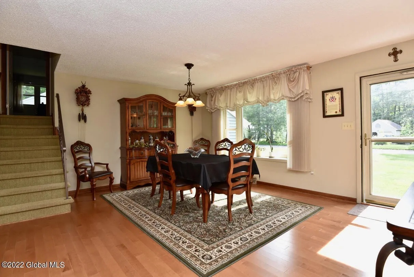
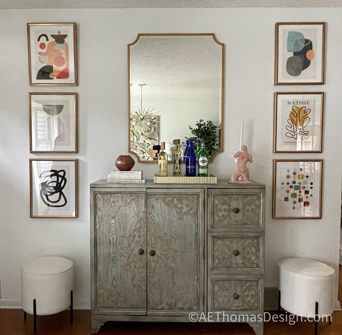
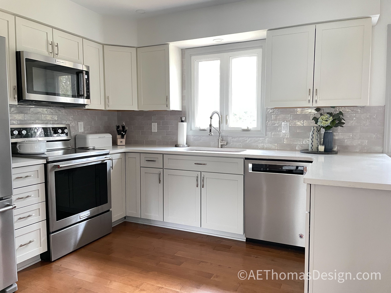
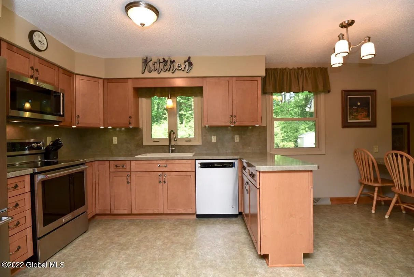
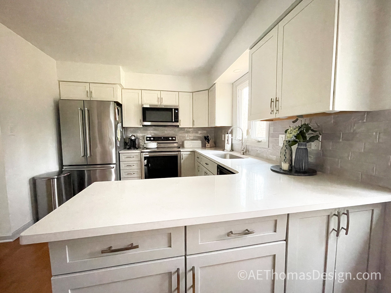
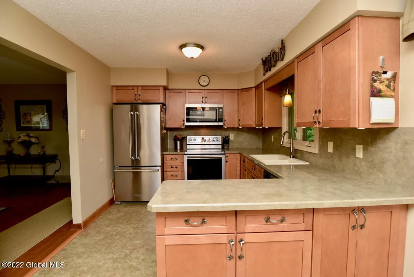
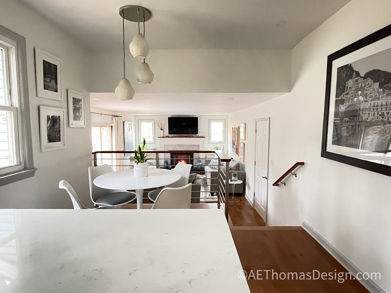
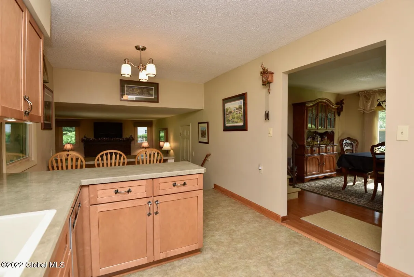
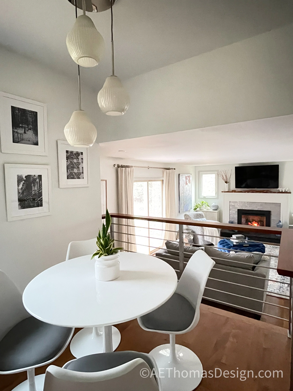
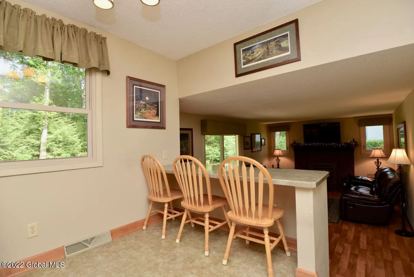
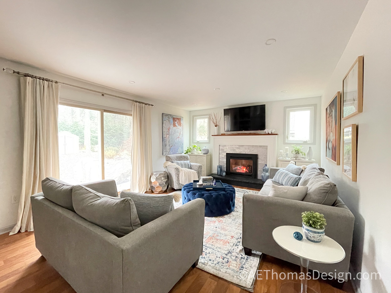
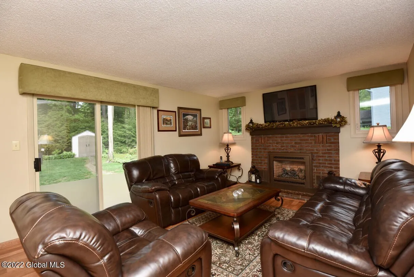
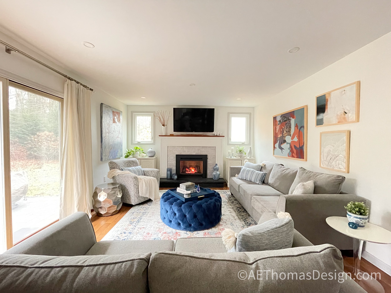
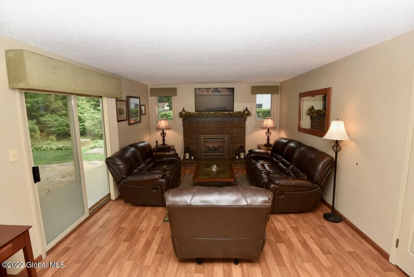
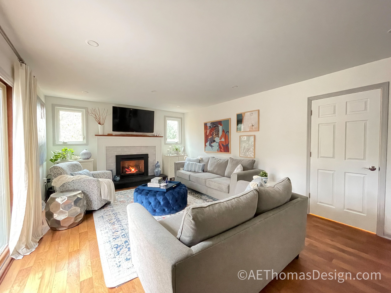
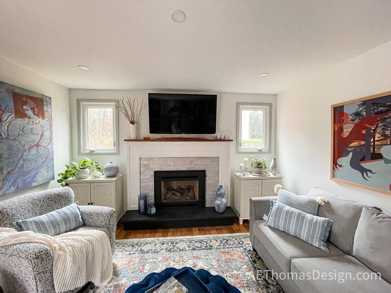
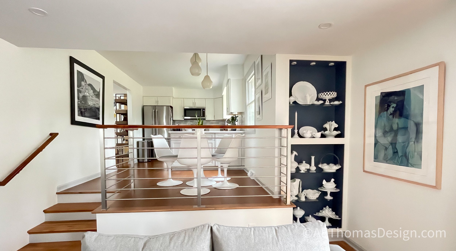
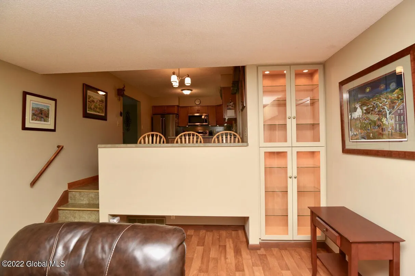
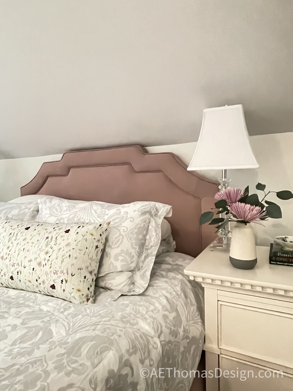
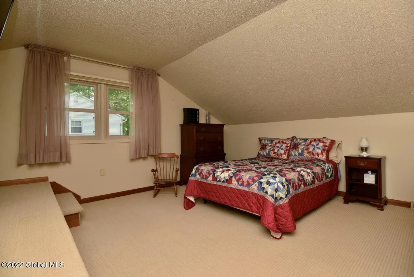
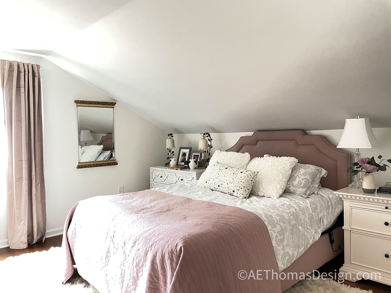
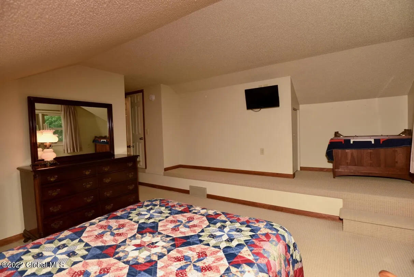
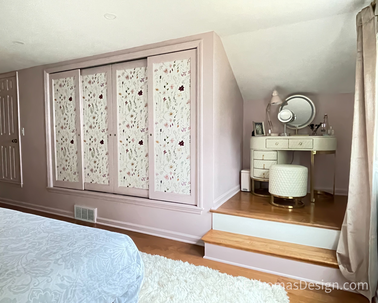
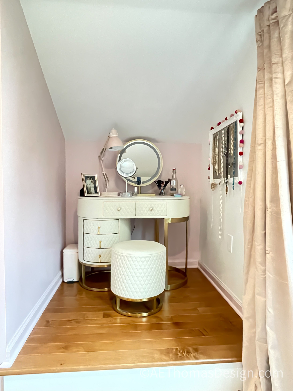
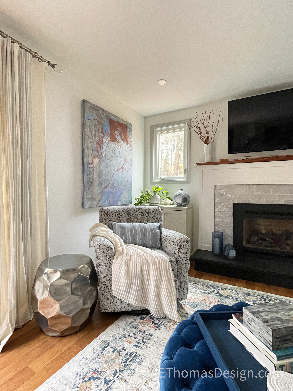
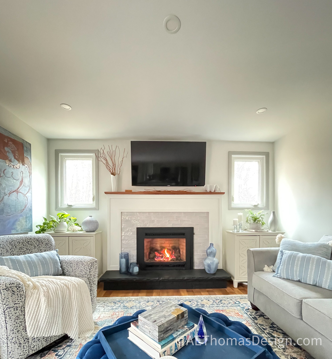
The Story
The goal was to update and add the homeowner’s style to the new house and display their vast art collection. The dining room was lightened with light walls, a new modern light fixture, and more modern furniture to pair with the artwork. The kitchen was given a major refresh: new wood hardwood floors, quartz countertops, new recessed lighting, and painting the existing cabinetry all led to a dramatic transformation. The halfway bar was removed, and a modern new custom railing was added to create a nice eating area looking into the family room, which also got a new look. The largest transformation was the fireplace. A new mantel and surround with tile lightens up the room’s focal point, and light walls and furniture are a canvas for the artwork. Touches of blue in the furnishings and collections add warmth to the space.
The primary bedroom was also transformed with new wood flooring to match the rest of the house, popcorn ceilings removed, and recessed lights added. The largest problem area in the room was a ledge that we turned into a large closet and make up area. The closet doors are accented with beautiful floral wallpaper and the pink accent color is brought across the room with a graceful upholstered headboard and velvet drapes.
